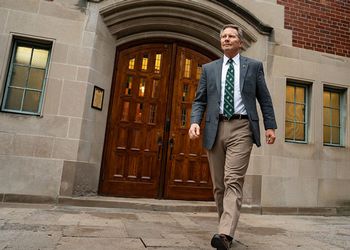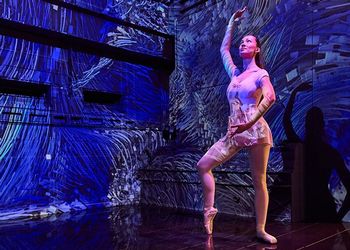Feature: The Campus Heritage Initiative: Protecting the Irreplaceable

A new initiative to preserve MSU’s campus heritage begins with a look at “Lab Row,” the historic buildings east of Circle Drive.
The MSU campus is recognized nationally for its beauty, both natural and man-made. MSU’s original 677 acres has grown to 5,192 beautiful acres of rolling and heavily wooded landscape stretching north and south of the Red Cedar River. The earliest campus buildings were in the Circle, north of the river, bounded on the north by the Lansing-Howell Plank Rd, a portion of the wood-paved Grand River Road that linked Detroit and Grand Rapids.
MSU boasts a variety of historic buildings around Circle Drive, six of the oldest comprising what has become known as “Laboratory Row,” or simply “Lab Row,” just east of the Circle. These red brick buildings date from 1888 to 1909 and reflect a midwestern agricultural college’s restrained but highly creative interpretations of the Queen Anne, Romanesque Revival and Neo-Classical styles of their day. They are listed as a group on the State Register of Historic Sites. Preserving them has become the first priority in MSU’s Campus Heritage Initiative, a key part of the “Campaign For MSU” (see cover story, Fall 2002). MSU hopes to meet national standards by restoring each building’s historic appearance while accommodating a viable new use.
PLANNING MADE IT POSSIBLE
From its very beginning, MSU has planned its growth in a manner that conserved its history. Adam Oliver, a landscape gardener who initiated formal planning efforts in 1872, was influenced by 19th century designer Andrew Jackson Downing and created a cohesive academic setting where buildings remained a comfortable walking distance from each other and where the landscape’s natural beauty was enhanced. O.C. Simonds, a Prairie School landscape architect hired in 1906, formalized the campus parkland as “sacred space” capable of improving mental and physical health. Committed to this ideal, students, alumni, and friends rebuked the more efficient campus quadrangles that landscape architect Frederick Law Olmsted, Jr., who designed the grounds of the White House, the Mall, the Jefferson Memorial, and Rock Creek Park, and who later became the "father" of the California park system, tried to initiate while under contract between 1914 and 1922. T. Glenn Phillips became the next campus landscape architect in 1923 and, over the next 25 years, resolved the Olmsted stalemate by committing the north side of the Red Cedar to smaller scale academic growth in a natural setting, and the south to larger, land-hungry agricultural, athletic, and, later, scientific uses on a more efficient grid.
“Since 1946, the campus has always operated under comprehensive plans, each recognizing the importance of the irreplaceable 19th century campus,” says Ronald Flinn, assistant vice president, Physical Plant. He notes that The Campus Plan of 1948 accommodated returning veterans, The Capital Improvement Plan of 1958 adjusted to the automobile, and plans from the 1960s through the 1990s addressed the steadily expanding campus population. The most recent planning efforts not only have been affected by the millennium and America’s growing preservation ethic, but the approach of the University’s Sesquicentennial in 2005. The current master plan, 20/20 Vision (see pp. 12-15, Summer 2002), includes this declaration: “At its best the campus can be a rich expression of tradition and history, a fundamental resource to the current educational enterprise.”
CAMPAIGN TO PROTECT THE IRREPLACEABLE
“While it’s one thing to commit on paper to the concept of historic preservation, it’s another to throw the power of the University’s fundraising engine behind a real bricks-and-mortar project,” explains Charles Webb, vice president for University Development. And that’s exactly what the MSU Board of Trustees had in mind when they approved the Campus Heritage Initiative as a key component of the $1.2 billion Sesquicentennial capital campaign.
As President Peter McPherson states: “I am supportive of our Campus Heritage Initiative for Laboratory Row because I support the preservation of these special reminders of our past. Alumni of MSU, as well as the students, faculty, and staff here today, cherish the physical beauty of our campus as well as its historic significance as America’s first Land Grant College. This translates into recognition that there are buildings on campus significant to our past, and in keeping them preserved and in active use, they enrich our lives. As we approach this great university's 150th anniversary, these buildings resound with a clear and commanding message from the past. Our heritage has been founded in advancing knowledge and transforming lives, the theme of The Campaign for MSU, and we seek to keep our eyes on that heritage as we prepare for the future. I sincerely welcome your support of our restoration efforts.”
The wisdom of including a Campus Heritage Initiative was confirmed when, even before the campaign was publicly launched, Jeffrey Cole, ’70, and then wife Kathryn Clark Cole, MBA ’90, made a $3 million gift to restore Eustace Hall. Renamed Eustace-Cole Hall, it is a bold mix of Queen Anne asymmetry and Richardsonian Romanesque massing. Designed by William D. Appleyard as the nation’s first horticultural laboratory, and built in 1888, the restored building became the model for the reuse potential and fundraising appeal of its neighbors.
Eustace-Cole Hall, now home of MSU’s Honors College, soon was joined by another Lab Row project. Agriculture Hall, a 1909 Neo-Classical building by Edwin A. Bowd, was re-dedicated in 2000 after the College of Agriculture and Natural Resources received both private and university funds for restoration and an additional wing. More restoration is planned, but not as part of the current campaign when the College has its attention focused on its other Lab Row building – Cook Hall – described below.
Joining the first two projects, Marshall Hall received in 2002 a $6 million gift from Trustee Randall Pittman, ‘76, MBA ’78, and his wife Mary. With its restoration underway, the eclectically Romanesque 1902 building will be dedicated during the Sesquicentennial celebration in 2005. Designed by Edwin A. Bowd for Professor Charles E. Marshall who established within its walls one of the nation’s first bacteriological laboratories, the building has become home of the Dept. of Economics, College of Social Science. Trustee Pittman wished to honor his late mentor, Walter Adams, longtime economics professor, author, and former MSU president, and hence the building is now named Marshall-Adams.
THREE REMAINING BUILDINGS
“Now, our attention turns to the three remaining Lab Row buildings – Albert J. Cook Hall, Old Botany, and Alfred J. Chittenden Hall,” explains Greg Houghtaling, MSU senior architect in overall charge of the project. “Development of a Sesquicentennial Garden that links the buildings also is part of our planning.”
The first of these, Cook Hall, was MSC's first agricultural laboratory. Built in 1889 to house zoology, botany, dairy production, and entomology, it was named the Entomology Laboratory in 1909 after Agricultural Hall opened, then renamed in 1969 for Albert J. Cook, an 1862 graduate who took over the zoology and entomology programs pioneered by Manly Miles. Cook was the first curator of the MSU Museum and also discovered a spray that destroyed insects without harming the trees of Michigan’s burgeoning fruit-growing industry. Cook Hall, built in a popular Romanesque Revival style, followed architectural plans by Samuel Johnson. Today, it provides space for graduate assistants in the Dept. of Agricultural Economics, College of Agriculture and Natural Resources. It is a $3.7 million project.
Old Botany was built in 1892 using plans by architect Edwin A. Bowd. The University's first Botany Laboratory had burned in 1890 and destroyed the work of one of MSU's greatest professors, William James Beal. Although the most distinguished faculty member in his day, Beal was unable to get MSU President Oscar Clute’s permission to build his second laboratory within the Circle. The current site was dictated instead and the resulting building typifies Queen Anne styling in the asymmetry of its facades and the inventiveness of its windows, gables, and chimneys. Having served for a time as home to the School of Journalism, College of Communication Arts and Sciences, Old Botany today joins Marshall-Adams Hall in housing the Dept. of Economics. It is a $5.4 million project.
Alfred J. Chittenden Hall was constructed in 1901 following designs by architect George Lohman. This Neo-Classical building initially was the Dairy Laboratory, the first campus space designed for the production and study of dairy products. When its activities were moved to a new Farm Lane building in 1913, the hall became home to the Forestry Department and was named after Alfred J. Chittenden who directed its academic work from 1914 to 1930. Dr. Chittenden taught, directed research in reforestation and maple sugar production, and developed a campus nursery that supplied seedlings planted throughout Michigan. Until recently, Chittenden Hall housed graduate assistants in the Dept. of Agricultural Economics; now it will serve as home to the Graduate School. It is a $4.1 million project.
In addition to these three restoration projects, MSU plans to create gardens that link the buildings of Laboratory Row. “These Sesquicentennial Gardens will continue MSU's traditions in horticulture and floriculture display and experimentation,” explains Jeffrey Kacos, director of Campus Park and Planning. “The goal is not only to construct the gardens, but establish an endowment to maintain and improve them in perpetuity.” It is a $2.1 million project.
THE ECONOMICS OF PRESERVATION AND THE LAND GRAND MISSION
Cook Hall, Old Botany, and Chittenden Hall are unusually intact because the University historically applied the tenets of good stewardship consonant with fiscal frugality and agriculture’s traditional abhorrence of waste. Because the buildings have been maintained, their problems are not ones that place into question the validity of restoration over replacement.
As Provost Lou Anna K. Simon emphasizes: “Public university administrators are awakening to the fact that if they simply allow their older campus buildings to deteriorate or sit idle because they are ignored in the planning process, they are wasting assets for which taxpayers already have paid. Because MSU has been able to define viable new uses for the buildings of Lab Row, their recycling may be one of the single most responsible budgetary actions we take today. When complete, the buildings will function as efficiently as new construction, but in an envelope of tradition and historic character. What we accomplish here will be of interest elsewhere.”
MSU thus finds another way to fulfill its mission as the prototype of the national Land Grant system of public universities established by the Morrill Act of 1862. That mission is to create knowledge, train others in its use, and transform the lives of others through its dissemination. It is not surprising then to find that MSU seeks nothing less than an exemplary Campus Heritage Initiative that will be a template for other universities.
“Our historic campus buildings symbolize many concepts of our mission and the events of our past,” concludes President McPherson. “Our roots run deep and our strengths receive global recognition. The buildings of Lab Row played a prominent role in our earliest successes. As the first effort in our Campus Heritage Initiative, they can continue to play that role in new ways–with your help.”
Janet Kreger is director of major and planned gifts at University Development and a graduate student in the American Studies Program in the College of Arts and Letters. She is a founder of the Michigan Historic Preservation Network, an organization for those interested in conserving Michigan’s architectural heritage.
If you would like to learn more about the Laboratory Row Campus Heritage Initiative, please contact Janet Kreger or Rebecca Cole in the MSU Office of Development at (517) 353-3121, Robert Busch in the College of Social Science at (517) 432-1802, Brenda Parolini in the College of Agriculture and Natural Resources at (517) 355-0284, Barbara Ball-McClure in the Graduate School at (517) 355-8257, or Karen Wenk with Campus Park and Planning at (517) 355-9582. Or visit www.givingto.msu.edu/heritage/. --Editor.



