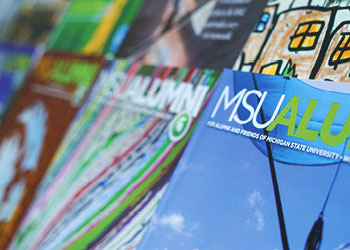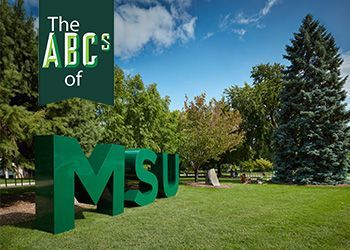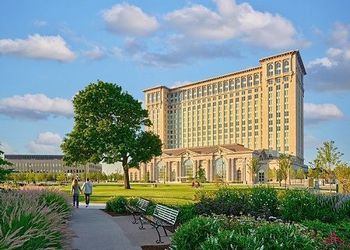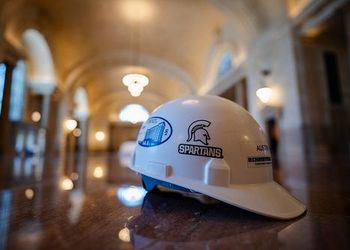Feature: 2020 Vision--A Blueprint for the Future Campus

A new master plan will ensure that as the campus grows, MSU will continue to provide top-notch facilities in a beautiful, park-like setting.
Since its founding in 1855, Michigan State has boasted one of the most beautiful campuses anywhere.
It’s an asset that university officials want to preserve as the campus grows to meet the needs of the new millennium.
Accordingly, MSU has developed a master plan called “2020 Vision: A Community Concept For The MSU Campus” that lays down some principles for future growth, along with a blueprint of some new and monumental changes. It’s a bold plan that calls for expanding green space south of the Red Cedar, so that eventually, south campus will look and feel more like the Circle Drive area.
President Peter McPherson strongly backs the plan. “The campus . . . is more than the mere functional arrangement of buildings, roads, walkways, parking lots and landscapes,” he explains. “It has the potential to define a collective experience of place and community, which is an essential part of the teaching and learning experience for students, faculty and staff.”
In December the MSU Board of Trustees approved the master plan. It is actually a set of principles, established with campus-wide input. Fred Poston, vice president for finance and operations and MSU treasurer, provided the vision and spearheaded the plan. Also playing key roles were MSU provost Lou Anna Simon; Ron Flinn, assistant vice president for physical plant; Charles Gagliano, assistant vice president for housing and food services; Jeff Kacos, director of campus park and planning; William Latta, assistant director of planning and budget; Kathryn Lindahl, assistant vice president for finance and operations; and Charles Reid, executive director of land management. Sasaki Associates, Inc., also played a major role.
”We want to extend the park-like character of the north campus and the Red Cedar River corridor into the south campus,” sums up Kacos. “We want more visual unity and an expansion of the concept of the campus as arboretum.”
Accordingly, the area just south of Farm Lane Bridge, currently mostly asphalt parking spaces, would evolve into green space. Three landscape corridors, along Bogue Street and Red Cedar and Birch Roads, will transform what is now turf grass into open woodlands.
The North campus will see some consolidation, as new landscape spaces will replace roads, parking areas and unnecessary walkways. Motorists who have been spooked by some of the head-in parking spaces along Circle Drive will welcome the removal of these hazards.
The historic Farm Lane will extend north all the way to Berkey Hall as a pedestrian mall. The historic horticulture gardens will expand to the west and include an outdoor gathering space. The resulting landscape will boast pedestrian linkages to all the nearby classroom centers.
Yet another exciting consolidation centers around the creation of a new “Fine Arts” district around Auditorium Rd., with the Auditorium and the Kresge Art Museum serving as anchors. A new academic building has been proposed as part of this arts complex.
Dramatic changes are planned south of the Red Cedar River, led by the reforestation of the Bogue, Birch and Red Cedar corridors, which will have essentially the same aesthetic quality as the original Beal arboretum area east of Mary Mayo Hall. In other areas, planners envision double rows of trees that will improve the sidewalk zones for pedestrians and also make for a more visually striking streetscape as seen by motorists.
One spectacular change will take place just south of the Farm Lane Bridge, where the current sea of asphalt will be replaced by a “commons” park area. In addition, new buildings in the area will be placed to create new courtyard areas, thus adding even more to the additional green space and providing new opportunities for informal social gatherings.
In the Shaw Lane area east of Farm Lane, new teaching and research facilities can be added to meet new needs. New research labs will complement the many labs already in the area. West of Farm Lane, new additions could include College of Education facilities and a new student center, and perhaps a new alumni center, possibly combined with development offices. Various options are being studied.
North Shaw Lane between the International Center and the Shaw Parking Ramp will be closed to car traffic, thus reducing bottleneck congestion and making for a more park-like atmosphere for pedestrians and visitors.
CONSOLIDATION PLANS
A number of core areas will be organized and consolidated within 20 years, including, for example, the Colleges of Nursing, Human Medicine and Osteopathic Medicine around the Clinical Center south of Service Rd.
Campus support services, which includes the power plant expansion, warehouse facilities, automotive services, the recycle center, the campus housing and food services building, and space related to physical plant and grounds maintenance, will be consolidated in the triangle between Harrison Rd., Farm Lane and the two railroads.
New intramural fields can occupy open spaces near the Clinical Center and Spartan Village.
Most exciting to those who work on campus is the proposed underpass for the Grand Trunk Railroad and the CSX Railroad at Farm Lane, which would un-stymie motorists and pedestrians alike. Notes Kacos, “This project will include new pedestrian walkways and bicycle paths.”
FACULTY AND STAFF PARKING
When asphalt is converted to green space or new buildings, something has to go—parking spaces. As Latta notes, “This could be the most controversial part as far as most faculty members are concerned.”
The 2020 master plan proposes prioritizing new parking spaces at the perimeter of campus, serviced by shuttles and buses, rather than parking ramps. However, in case perimeter parking cannot accommodate increased demand, several sites have been identified for possible ramps—just east of the Human Ecology building, east of the Stadium, and at the intersection of Shaw Lane and Red Cedar Rd. The ramp by the Computer Center can be expanded to accommodate 125 additional spaces.
“Finally, the university’s zoning ordinance must be revised to reflect this master plan,” says Kacos. “We’re very excited by these visionary changes. At the very least, it will keep us busy the next several decades.”
“The most important outcome is that we have protected the legacy that we inherited from those who came before us,” sums up Poston. “Alums can look forward to the beauty of the campus being not only preserved but actually enhanced.”
For more information about the master plan, visit http://www.2020vision.msu.edu.
TREE INSPIRES MSU ROMANCE
While they were students at MSU, botany and plant pathology student Amy Boline Reader Peterson, ’01, M.A. ’02, and engineering student Jeff Dundee, ’01, attended the world premiere of Ellen Taaffe Zwilich’s Symphony No. 4—“The Gardens”—at MSU’s Wharton Center in 2000. They were moved by President McPherson’s remarks about campus beautification.
The two students proceeded to spearhead a student drive that raised $2,000 to add a Katsura tree near Wonders Hall. The tree was planted on Arbor Day. (After reading about Amy and Jeff’s efforts, Ambassador Peter Secchia donated a tree to be planted outside his freshman dorm, Bryan Hall.)
While working on the project to beautify MSU, Amy and Jeff began dating, fell in love, and were married February 11. As Karen Wenk, development officer for campus beautification, likes to reason, good things happen to those who seek to beautify the MSU campus.
MAKE A GIFT TO CAMPUS BEAUTY
The beauty of this campus is no accident. It takes vision, planning, and hard work, like that given by Jeff and Amy. Professors William J. Beal and Ernest Bogue had the foresight to plant large stands of trees for teaching purposes, which we still enjoy today. We can now parallel all their efforts via Campus Beautification—Planting Tomorrow's Heritage Today, a program seeking to imprement the south campus landscaping improvements recommended by the 2020 Vision master plan.
To make a gift to this program, send a check to Karen Wenk, Campus Park and Planning, 412 Olds Hall, East Lansing, MI 48824-1047. Or you can make a donation at the secure web site www.givingto.msu.edu and specify “Campus Beautification” as the fund name.
If you have questions, call Wenk at 517-355-9582 or e-mail wenk@cpp.msu.edu.



